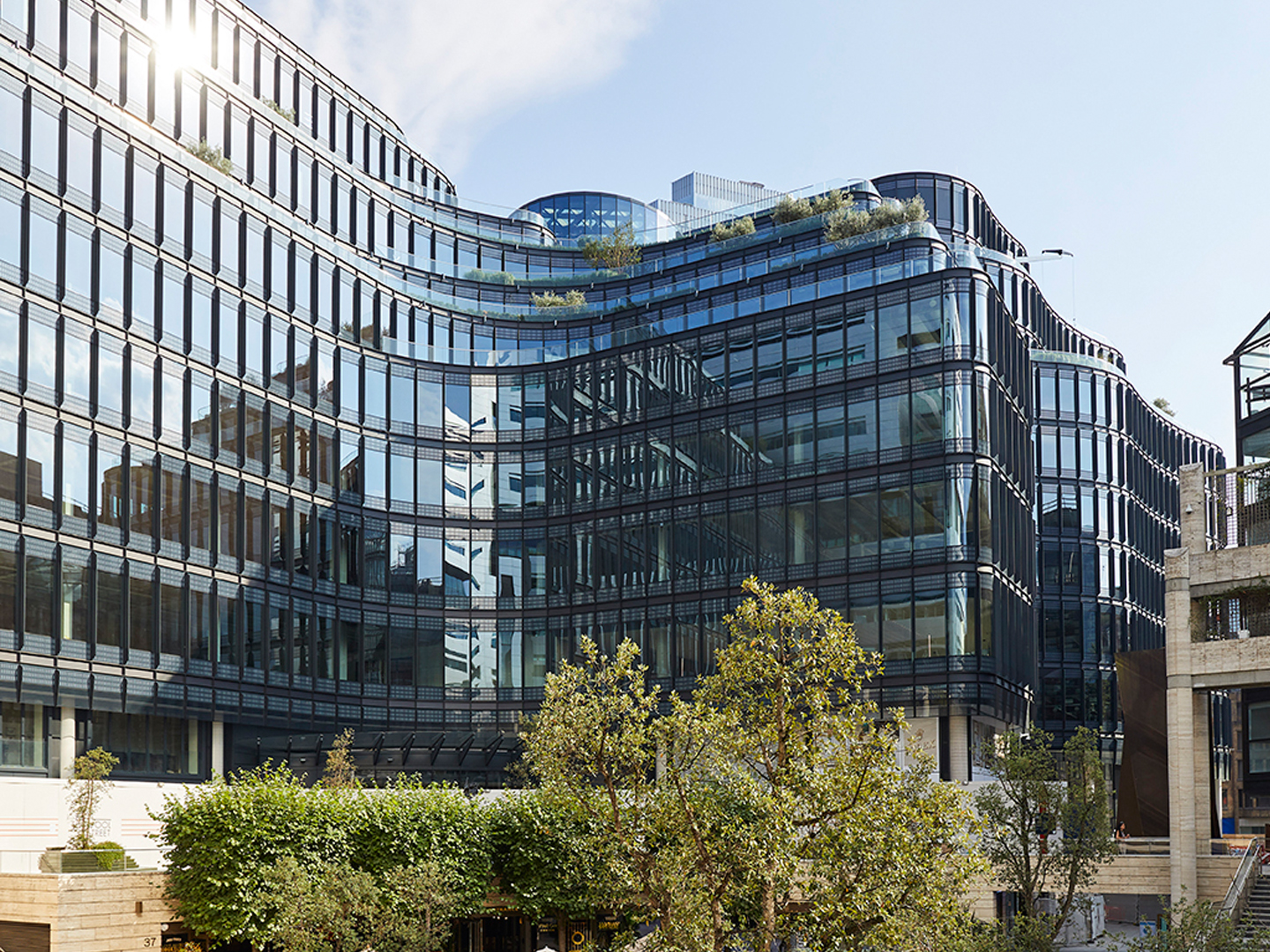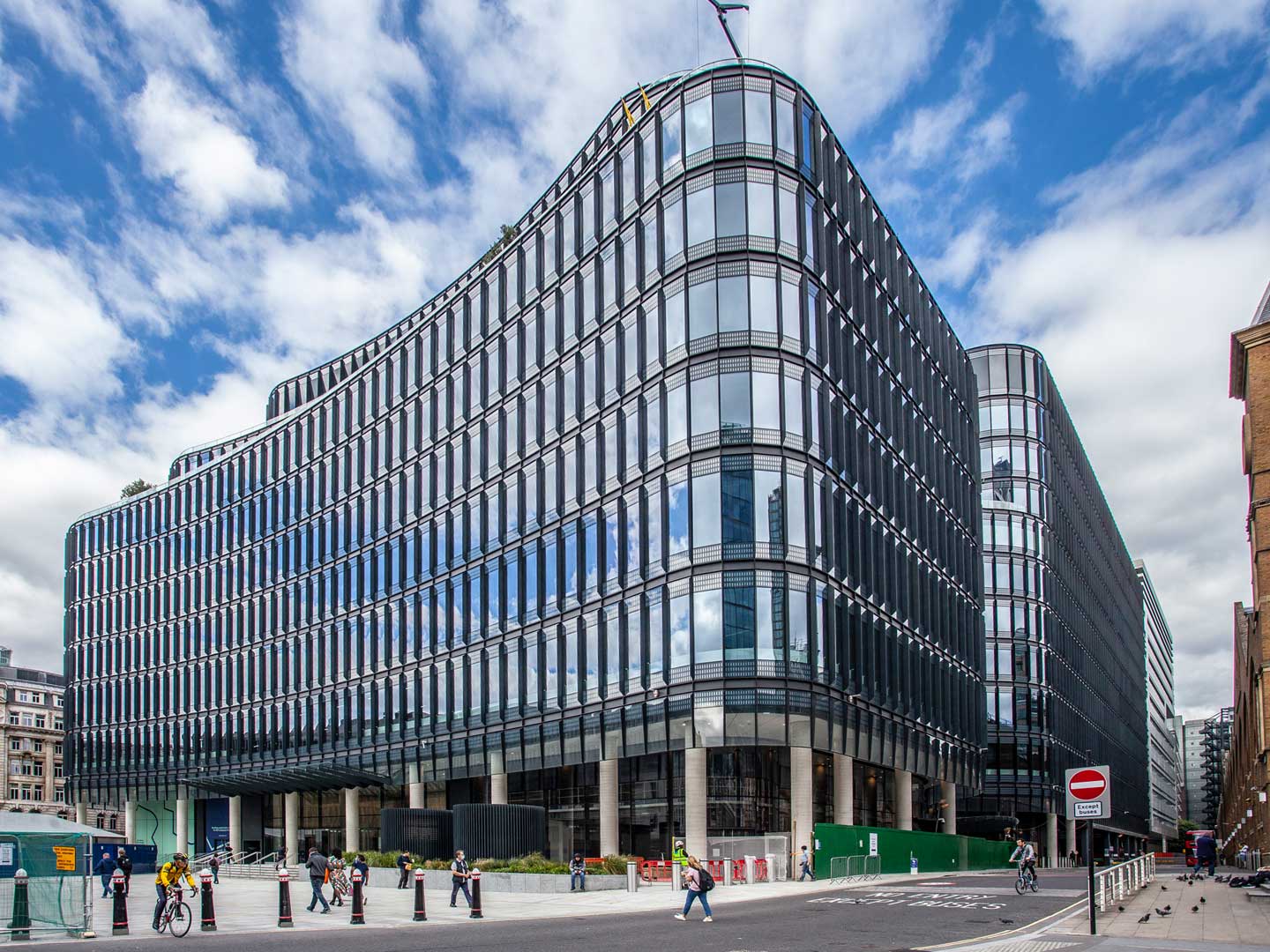New London Architecture
Hopkins Architects

Led by its five principals, the practice’s work is rooted in clear and logical design thinking, a deep
understanding of the potential of materials and craft, and consideration of context. A consistent
and rigorous approach has resulted in a portfolio of ground-breaking, beautiful and functional
buildings across Europe, the US and Asia which have added tangible value for both clients and
users.
The practice has designed and delivered a portfolio of renowned, award-winning projects,
including Glyndebourne Opera House, Goodwood Racecourse, Norwich Cathedral Refectory and
Hostry, Lord’s Cricket Ground and 100 Liverpool Street which was shortlisted in 2022 for the
RIBA’s annual Stirling Prize, the highest accolade for British Architecture.
Contributors Sorted by recent

Projects Sorted by recent
Built
At Herne Hill Velodrome, the timber structure has been sensitively redesigned and refurbished, securing a long-term future for the historic sporting venue.
View projectBuilt
Eton Sports and Aquatics Centre provides a 25m pool and a 4 court multi-use sports hall with associated changing, support and spectator facilities.
View projectInstitute of Immunity and Transplantation: Pears Building
Built
The Pears Building is a new state-of-the-art centre for research excellence that includes world-class laboratory space and adaptable, high-quality facilities for patients and public visitors.
View projectBuilt
The Velodrome was a landmark venue designed for the indoor track cycling events at the London 2012 Olympic and Paralympic Games.
View projectBuilt
Urbanest City is a distinctive mixed-use building that creates a new destination within the City of London; providing high-quality student housing, flexible office space and cultural areas.
View projectBuilt
A world class sports venue designed around sustainability and legacy use, pushing the boundaries of efficiency in every aspect of the design – including its structural and environmental performance.
View projectProposed
A mixed-use development of shops, offices, work and social spaces, together with a newly invigorated Diamond Jubilee Gardens, will create a location where people can work, live, play and enjoy.
View projectPears Building, Institute of Immunity & Transplantation
Built
An iconic medical research building on the Royal Free Hospital's campus, which includes world-class laboratory research and write-up space, a patient hotel, and offices for the Royal Free Charity.
View projectHarvard University: Smith Campus Center
Built
The radical reappraisal of the 1950's Holyoke Center, which reconfigures the first, second and tenth floors, and reinterprets the logic of Josep Lluis Sert’s architecture in a suite of new spaces.
View projectAlder Hey Children's Hospital: Institute in the Park
Built
The Institute in the Park supports the needs of the NHS Trust and their University partners, and houses research & teaching labs, offices, meeting rooms, lecture theatres, library and breakout spaces.
View projectKing's College School Wimbledon: Music School
Built
The Music School consolidates music teaching, practice and performance spaces, including a 200 person auditorium, in three individual but linked buildings at the entrance to the School campus.
View projectProposed
The South Molton Triangle is a mixed-use development in the heart of Mayfair’s conservation area. New offices with retail, restaurants, housing, a pub and hotel set amongst new, quality public realm.
View projectHarold Alfond Athletics & Recreation Center, Colby College
Built
The largest athletics facility in the Northeastern US, comprising a multi-use field house, ice arena, Olympic pool, a competition gymnasium, squash courts, a strength and fitness center, and studios.
View projectUniversity of Virginia, School of Data Science
Planning Granted
The School of Data Science is the first building to be built in UVA's masterplan. Located on a prominent corner site, the building will provide accommodation for teaching, research and special events.
View projectKhor Kalba Turtle & Wildlife Sanctuary
Built
Situated on a biodiverse nature reserve, the Turtle and Wildlife Sanctuary comprises a cluster of rounded buildings and creates a sanctuary for rehabilitating turtles and nurturing endangered birds.
View projectBuhais Geology Park Interpretive Centre
Built
The Buhais Geology Park was designed to accommodate exhibition spaces to present the region’s exceptional prehistoric and geological significance, with educational spaces for locals and researchers.
View projectBuilt
100 Liverpool Street is the radical redevelopment of an iconic 1980s scheme to create over 520,000 sq ft of contemporary office space, with retail and public realm, in the heart of the City.
View projectBuilt
100 Liverpool Street is a new benchmark for offices, designed and managed to the highest sustainability standards. The mixed-use development comprises 520,000 sq m workspace, retail, F&B & terraces.
View projectBuilt
The conversion of a tired 1980’s building into an ultra-low carbon building, delivering contemporary work, retail and social space, working with the existing frame to provide over 40% additional NIA.
View projectProposed
The South Molton Triangle is a mixed-use development in the heart of Mayfair’s conservation area. New offices with retail, restaurants, housing, a pub and hotel set amongst new, quality public realm.
View projectStay in touch
Upgrade your plan
Choose the right membership for your business
Standard

Standard (small business)

Partner

Borough Partner
























