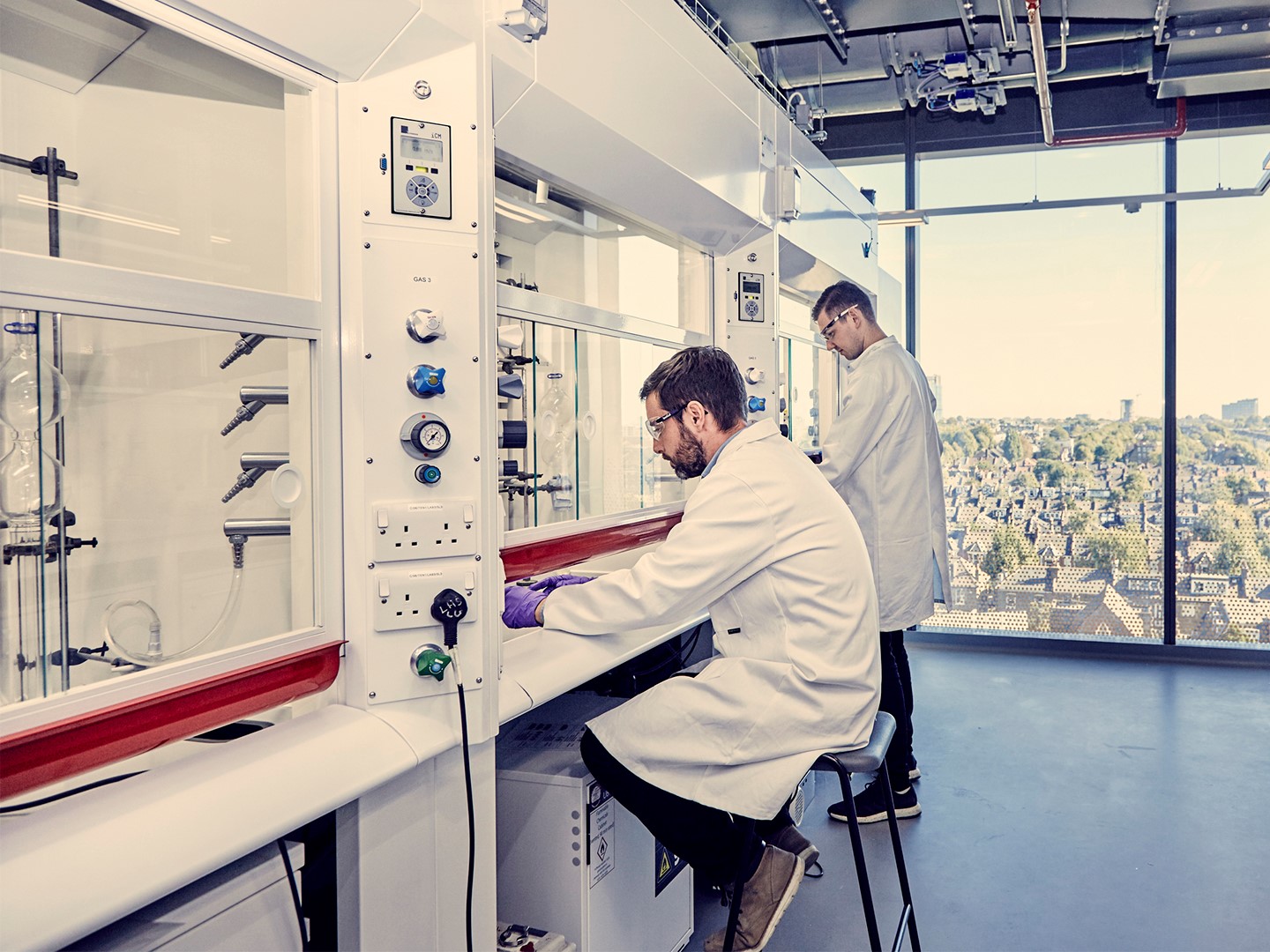New London Architecture
Sheppard Robson

Contributors Sorted by recent

Projects Sorted by recent
East Wick and Sweetwater, Phase 3, Block 5.8A
Planning Granted
A key part of the development of London's Queen Elizabeth Olympic Park. Our part of Phase 3 Phase 3 contains three apartment blocks and four housing terraces with new public realm at its heart.
View projectEast Wick and Sweetwater, Phase 2, Block 5.6
Planning Granted
A key part of the development of London's Queen Elizabeth Olympic Park. Phase 2 contains 210 new homes in five apartment blocks and two housing terraces that combine affordable and market sale homes.
View projectPlanning Granted
As the first project of the Harrow Strategic Development Partnership, we wanted Milton Road to reflect the quality and aspiration of the wider development, with characterful design on a tight site.
View projectProposed
The concept was developed as part of SR’s ongoing research on MMC and off-site manufacturing and has been part of the Buildoffsite Guide on Linear Infrastructure Overbuild Guide.
View projectPlanning Granted
A civic-minded hotel at the heart of the reimagined Fenchurch Triangle in the City of London, inspired by the area’s creative character and new ways of engaging with its surroundings.
View projectBuilt
Coombe Wood School is a mixed state secondary school that includes state-of-the-art learning spaces for children aged 11 to 18, and enhanced community sports facilities.
View projectProposed
St John’s Innovation Park masterplan includes super-flexible buildings, offering a range of office and R+D spaces, with the design defining a new civic square at the heart of the development.
View projectProposed
Silwood Science Park includes two new buildings—a Life Sciences Centre and pavilion café—and several radically retrofitted structures, all set within a new landscape design.
View projectEast Wick & Sweetwater Masterplan
Under Construction
The East Wick & Sweetwater Masterplan connects QEOP with Hackney Wick & Fish Island, bringing more than 1,800 homes, new green spaces and play areas alongside commercial opportunities.
View projectUnder Construction
EW+S connects the Park with Hackney Wick & Fish Island, bringing more than 1,800 homes, new green spaces and play areas alongside an eclectic range of commercial opportunities for all to thrive.
View projectBridges at the Queen Elizabeth Olympic Park
Built
The pedestrian bridge and road bridge link the west side of the Queen Elizabeth Olympic Park (QEOP) with Hackney Wick, spanning the Lea Navigation Canal.
View projectBuilt
Barts Square establishes a mixed-use quarter in the City of London, including 236 residential units, 235,000ft² of office space, and 30,000ft² of retail, set around new public realm.
View projectPlanning Granted
Roots in The Sky will be London’s first office building to deliver a rooftop urban forest across 1.4 acres with extensive access for the local community and general public
View projectBuilt
The new 245 Hammersmith Road breathes life into a formerly closed-off and uninviting site, creating a dynamic, welcoming workplace and destination, interwoven by vibrant public, green spaces.
View projectFreshfields Bruckhause Derringer
Built
The new London headquarters for Freshfields Bruckhaus Deringer redefines the workplace with hospitality and client collaboration as key drivers, while boosting wellness and sustainability.
View projectProposed
The East London Science School sits alongside a PRS residential development within a wider masterplan that will transform a former industrial site into a new residential neighbourhood.
View projectProject Birchwood, Melbourn Science Park
Built
The Technology Partnership are building new, purpose-built office and research accommodation suitable for the 21st century.
View projectPlanning Granted
Located in a world-class building, the Centre for Music will include a state-of-the-art concert hall and superb facilities for experiencing, making and learning about music of all kinds.
View projectImperial College London, Molecular Sciences Research Hub
Built
The project converted an office building into a state-of-the-art research facility, forming a flagship building for Imperial College London’s chemistry department.
View projectPlanning Granted
Citicape House—a hospitality-led, mixed-use project—will feature Europe’s largest green wall, creating a distinctive addition to the City of London, while absorbing eight tonnes of pollution annually.
View projectBuilt
Hounslow House reflects the progressive culture of the London borough, with the bold building acting as a sustainable beacon that demonstrates the council’s commitment to environmental efficiency
View projectStay in touch
Upgrade your plan
Choose the right membership for your business
Standard

Standard (small business)

Partner

Borough Partner

























