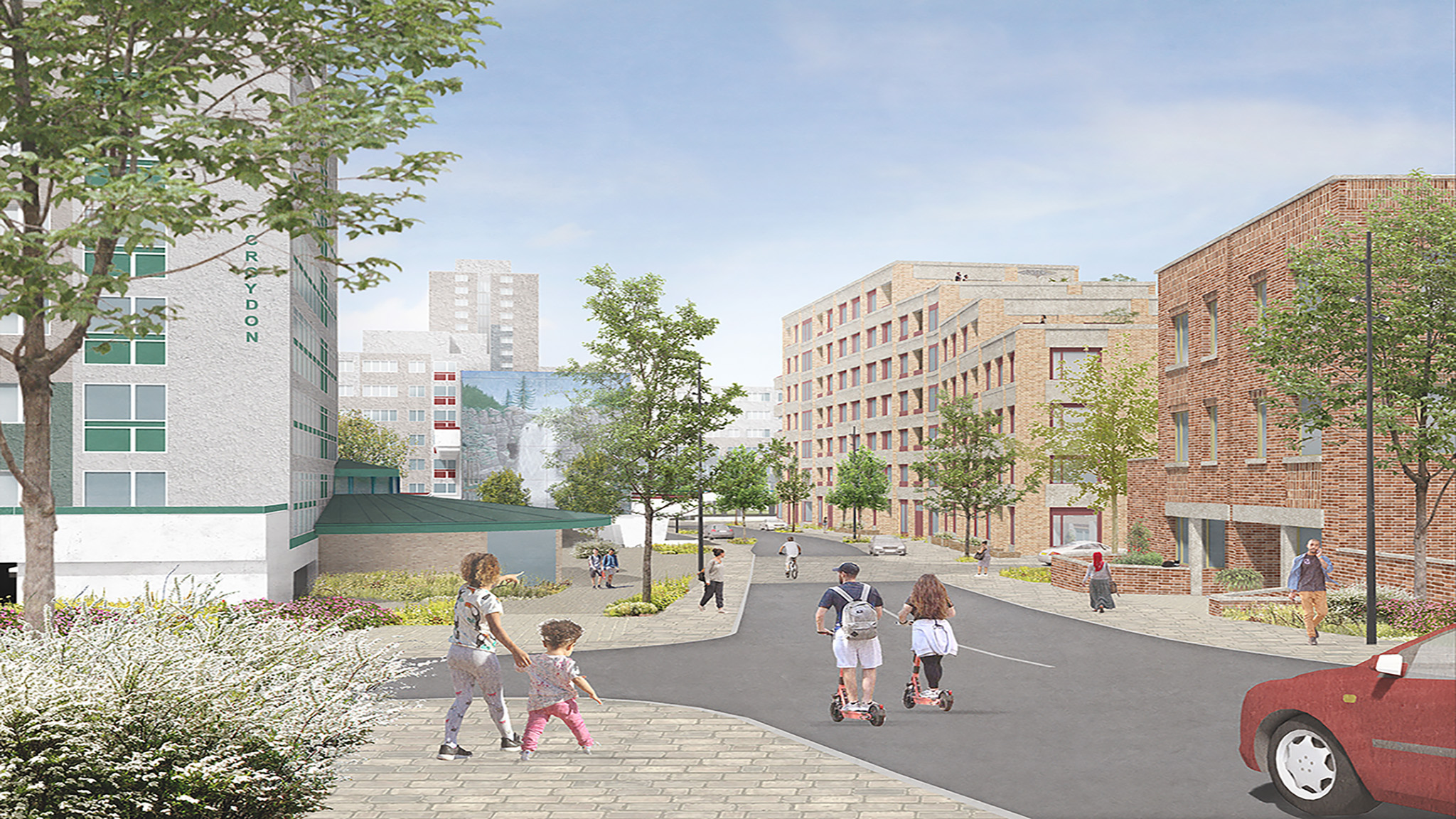New London Architecture
Broadwater Farm Estate
Planning Granted

In 2019 we were commissioned to create an Urban Design Framework (UDF) to guide substantial and long-term improvements for the Broadwater Farm Estate in Haringey, North London.
Karakusevic Carson Architect’s Broadwater Farm Estate project is an opportunity to deliver new council homes and to completely rethink how development can enable wider improvements.
At the heart of the estate, the project provides a range of spacious new homes across three plots. A wide-range of dwelling sizes promote mix and are well-insulated, relying on passive measures to keep fuel bills down. Elsewhere, a new energy centre includes low carbon technology decarbonising the existing district heating network.
Together the sites offer half a mile of new streets with new buildings featuring regular front doors and communal entrances to promote visibility and make it safer to navigate. Improved streets support wider area connectivity by encouraging walking, cycling and public transport use and reduce journey times to local jobs, schools, care facilities and shops just 15 minutes away.
Inclusivity is a core part of the project and new park spaces will reflect the character of those existing with no loss of provision. New trees, planting and recreation throughout the estate will improve ecology and biodiversity and provide health benefits by improving local air quality. By prioritising the needs of girls when designing public spaces, the physical and mental health of groups easily overlooked can be directly addressed.
During the design process, new community groups were forged and will assume stewardship of collective spaces once delivered, ensuring social value in the long term. Opportunities for skills and training were also created, allowing residents to benefit from change and young people raised on Broadwater Farm produced a public exhibition, podcast and free workshops to celebrate the lives of residents and their stories.
The project introduces affordable workspace initiatives with flexible tenancies on the estate to improve residents’ access to employment with the overall aim of boosting knowledge, confidence and so creating a resilient local economy.
There can be no doubt that a positive outcome of the regeneration will be that residents will feel much safer, and that streets will be opened up, and there will be more leisure space, which will give young people a sense of belonging. Maureen Duncan. Headteacher.The Brook School

New London Awards 2023
In 2019 we were commissioned to create an Urban Design Framework (UDF) to guide substantial and long-term improvements for the Broadwater Farm Estate in Haringey, North London.
Project information
Status
Planning Granted
Borough
Haringey
Size
83000 sq m
Completion
2035
Team Credits
Architect
Karakusevic Carson Architects LLP
Landscape Architect
East Architecture Landscape Design
Structural Engineer
Elliott Wood
Civil Engineer
Elliott Wood
M&E / Sustainability Engineer
XCO2
Planning Consultant
CMA Planning (Charles Moran Associates)
Community and Engagement Collaborator
Beyond the Box Consultants, The Means, The Glass-House Community‑led Design
urban strategies
What if
Listed by
Karakusevic Carson Architects
Last updated on
13/01/2025
Stay in touch
Upgrade your plan
Choose the right membership for your business
Small Business Membership

Medium Business Membership

