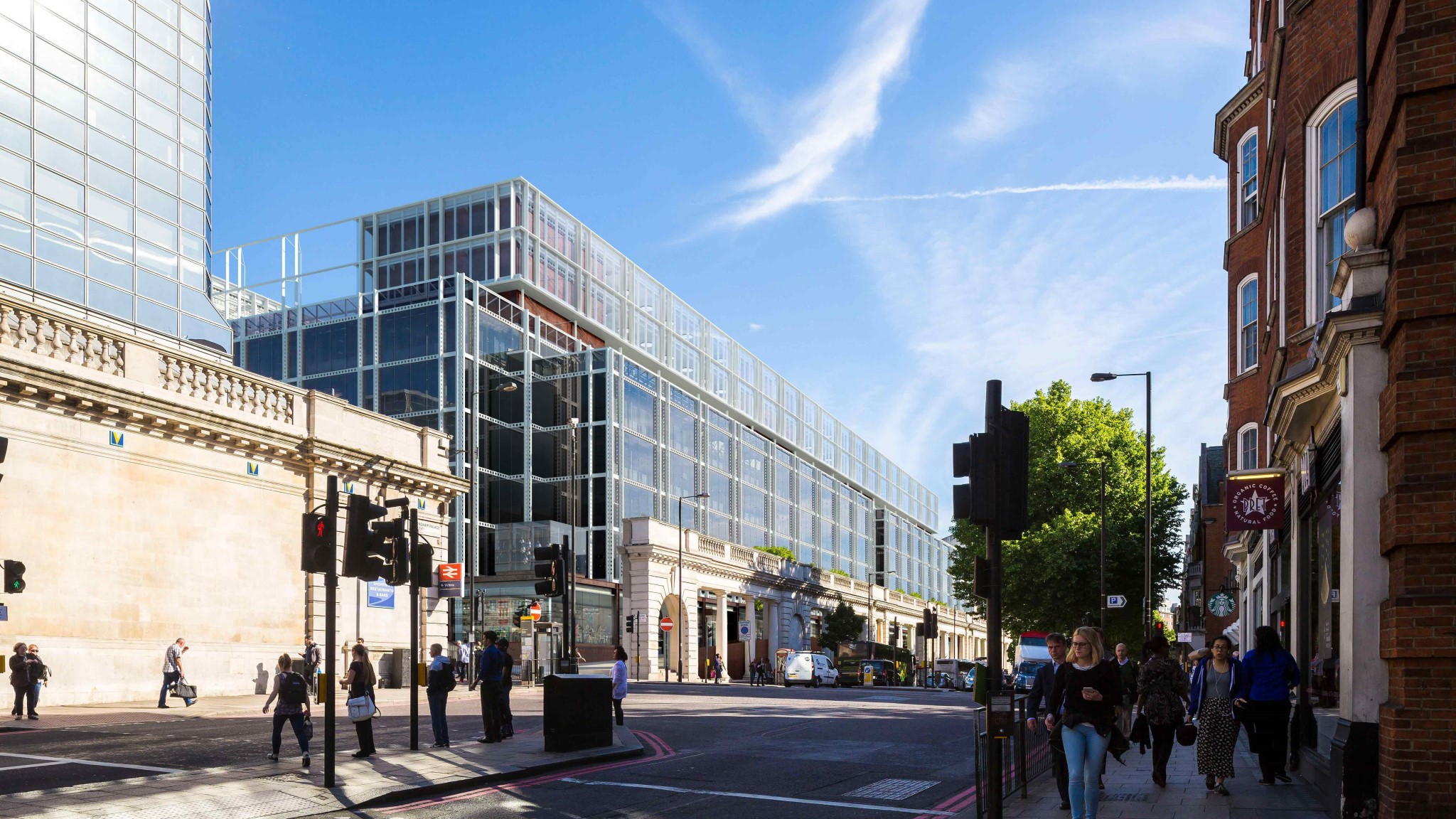New London Architecture
HUB, Victoria
Built

Morrow + Lorraine's innovative Sky HUB extension connects two office blocks, adding 10,000sqm of flexible workspace while improving public realm and achieving BREEAM Excellent sustainability.
The HUB Victoria project is more than just an extension and refurbishment project. It is a new, self-contained, three-storey office building constructed directly on top of an existing one, providing over 100,000sqft of new workspace.
The new building will have its own entrance lobby at ground level, with express lifts providing direct access to the Sky Lobby, a triple height, multi-functional space in which building users can greet visitors, conduct informal meetings or host social events while enjoying spectacular views across London.
The offices are designed to be flexible (they are able to be subdivided for up to twelve separate tenants), light-filled and spacious, with access to two exceptionally large, landscaped outdoor terraces.
There are a number of features of the development which combine to make it uniquely sustainable. First, it is constructed on the roof of an existing building, requiring no additional land and minimal demolition. Second, foundations and building services infrastructure are shared with the host building, making efficient use of pre-existing facilities. Third, the building bridges the main lines as they enter Victoria station, meaning it is located literally on top of Victoria Station, providing easy access for rail and tube commuters.
In addition, the new building excludes gas as an energy source for all systems, meaning it operates with zero carbon emissions. A brown roof helps to reduce the urban island heat effect and encourage biodiversity. Offices are to be let in shell condition to eliminate waste from tenant-specific re-configurations. Finally, PV cells, energy efficient chillers and low energy light fittings with sophisticated controls including daylight and occupancy sensors will be installed to reduce energy consumption further.
To improve the experience for commuters and passers-by, street-level walkways are to be widened, making them more access-friendly. Wayfinding will be improved, new street furniture provided, and retail spaces completely reconfigured to provide larger units with outdoor seating. Carefully selected trees and landscaping design will ensure year-round foliage and reduce noise and air pollution along the busy thoroughfare. New cycle-commuter facilities with their own dedicated entrance, secure parking, changing facilities and bicycle repair stations are also provided.
Gaw Capital Partners are proud to be delivering a new self-contained HQ office development, ground floor retail spaces and extensive public realm improvements in the heart of Victoria. As our cities open again, a retrofit project such as HUB Victoria is uniquely positioned above one of London’s major transport centres to provide easy access to all parts of Central London and to the home counties. Secure commuter facilities are provided to encourage travelling by bike and new landscaping, widening of walkways, improved legibility and accessibility have all been carefully designed to welcome tenants and visitor’s as they arrive on foot.
Project information
Status
Built
Borough
Westminster
Size
11519 sq m
Completion
February 2023
Location
121 Buckingham Palace Rd, London SW1W 9SA, UK
Team Credits
Architect
Morrow + Lorraine Architects
Structural Engineer
Peter Dann Ltd
M&E / Sustainability Engineer
Mecserve
Listed by
Last updated on
11/07/2025
Stay in touch
Upgrade your plan
Choose the right membership for your business
Small Business Membership

Medium Business Membership

