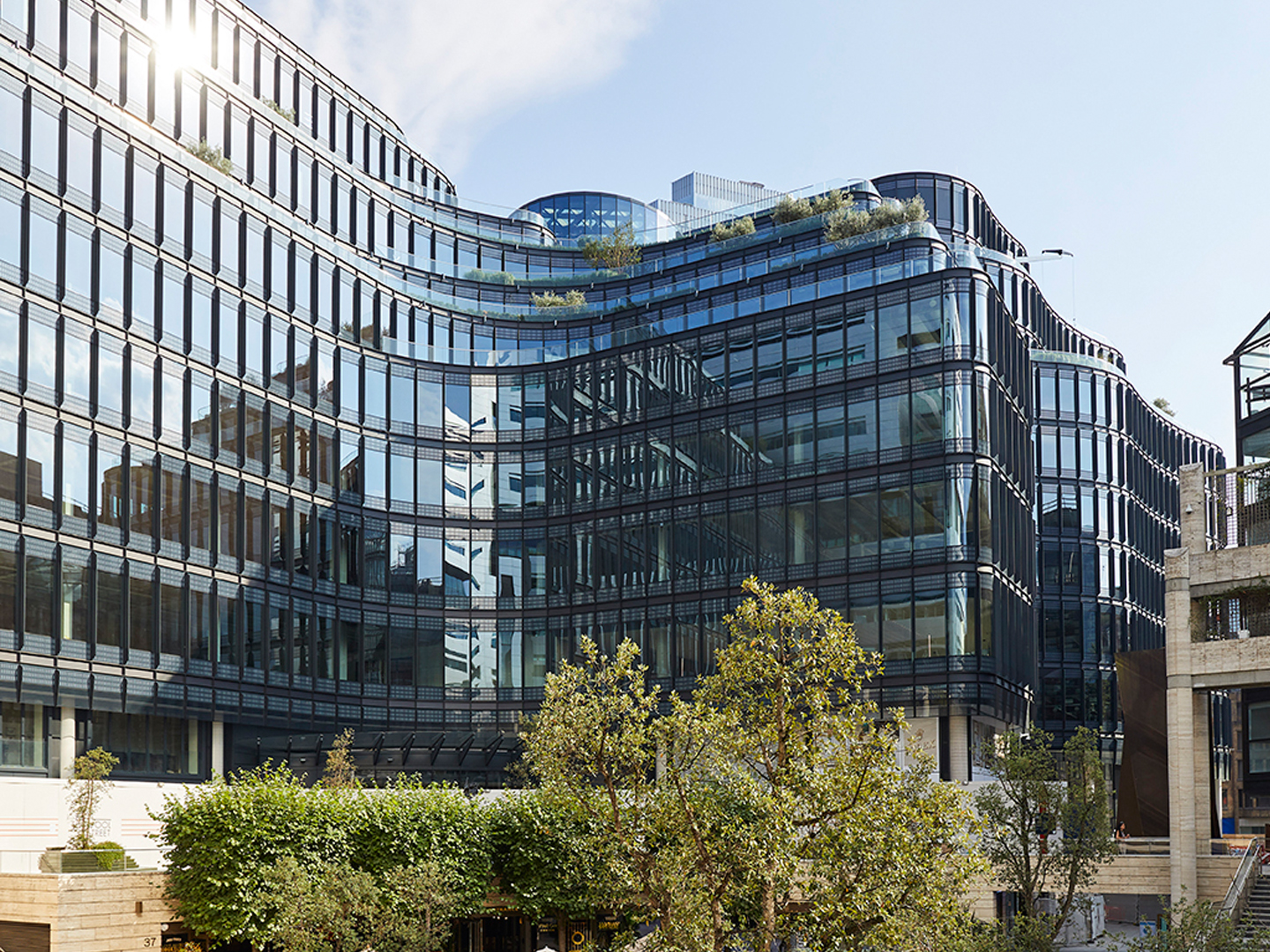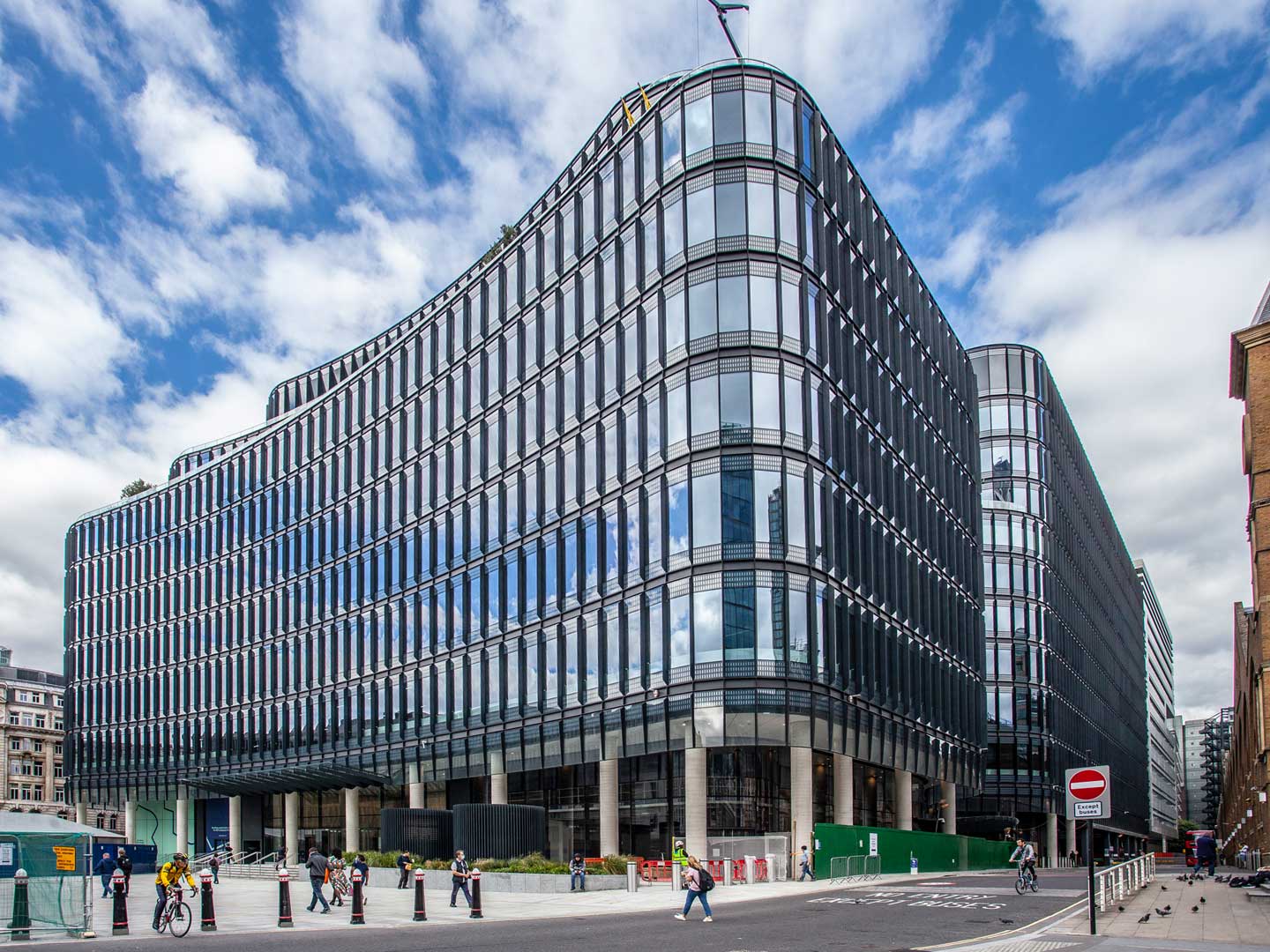New London Architecture
RWDI

Contributors Sorted by recent

Projects Sorted by recent
Planning Granted
High Road West will be an exemplar in estate regeneration and local centre rejuvenation, leading a prosperous future for North Tottenham, delivering new opportunities, homes, greater ambition and hope
View projectPlanning Granted
With 759 new homes and over 33,000 sq ft of flexible commercial space, Fulton Road, Wembley will be reinvigorated with a new linear park alongside the brook, new play space and cycle connections.
View projectUnder Construction
Revitalising the 14-acre site, making the impenetrable site more open to its community & visitors with 3.5 acres of public spaces & gardens, along with retail, offices, leisure & updated events spaces
View projectPlanning Granted
Better Queensway from Swan Housing will deliver at least 512 genuinely affordable homes via a mix of 300 social rented homes and 212 intermediate homes (shared equity and shared ownership).
View projectProposed
105 Victoria Street is a new mixed-use development that will provide nourishing spaces that enhance wellbeing, and reinstate a sense of community in Victoria.
View projectPlanning Granted
Coronation Square is a development with health and wellbeing at its heart: 750 new homes, a new health hub, nursery, and a vibrant new market square, surrounded by community and sports facilities.
View projectProposed
Morden Wharf is being created by regeneration specialist U+I in collaboration with acclaimed Dutch architecture firm Office for Metropolitan Architecture (OMA), on Greenwich Peninsula.
View projectBuilt
Motion is a new 300 home-development on Lea Bridge Road, a bold architectural ensemble uniting the lively townscape of Leyton with the Hackney Marshes and the Walthamstow Wetlands.
View projectPlanning Granted
Vulcan Wharf redevelops two strategic sites in the emerging Pudding Mill neighbourhood into one cohesive ‘co-location’ development of 457 new homes above flexible light industrial and makerspaces.
View projectBuilt
Leaside Lock in Bromley-by-Bow delivers 500 new mixed-tenure homes, alongside flexible community facilities, affordable workspace and retail units, all designed around a new public urban square.
View projectPlanning Granted
Southall Sidings is a 460-home Build to Rent community across a series of contextually-designed buildings, connected with a continuous 'amenity spine' to create an inclusive, tenure-blind development.
View projectFulham FC Riverside Stand Development
Under Construction
A new leisure destination for West London.
View projectUnder Construction
Mercury Tower is a 33-storey residential tower, and the first phase of a major mixed use development designed by Zaha Hadid architects, and located in Malta.
View projectUnder Construction
Saving more carbon in design and construction than the building will produce during its 20 year lease, 1 Triton Square will be one of the most sustainable Headquarters in the country.
View projectBuilt
100 Liverpool Street is the radical redevelopment of an iconic 1980s scheme to create over 520,000 sq ft of contemporary office space, with retail and public realm, in the heart of the City.
View projectPlanning Granted
55 Gracechurch Street will be an exciting place to be. A permeable ‘exchange zone’ of cafés, shops, incubator and meeting spaces over six interlinked floors, with a new elevated public garden.
View projectUnder Construction
This project will add 2,850 homes and a new town centre, retail and restaurant units and film studio. The community will benefit from two schools, a medical centre and an improved transport network.
View projectUnder Construction
A commercial tower that neighbours the listed Leadenhall Market. At street level One Leadenhall responds in scale and materiality to its neighbour with the 35 storey tower rising above.
View projectPlanning Granted
An urban village on the doorstep of Canary Wharf, Mill Harbour is a residential led mixed-use scheme providing over 1680 homes, two primary schools, a park, theatre and community square.
View projectBuilt
A seven-acre mixed-use scheme, providing 1,000 new homes, student housing, a hotel, lively ground floor uses including shops, restaurants, bars, offices, workshop space and new community space.
View projectUnder Construction
Oversite development on a highly complex site incorporating headquarters commercial office space and retail, as well as improved pedestrian permeability via a reconfigured Highwalk and public realm
View projectUnder Construction
An overgrown area of railway embankment is set to be revitalised into much-needed homes for private rent in these new 17 and 19 storey brick built buildings inspired by their railway location.
View projectPlanning Granted
A 32 storey residential building and adjoining commercial block influenced by the surrounding industrial vestiges
View projectPlanning Granted
John McAslan + Partners design for 100 West Cromwell Road transforms a car park into a new residential quarter. The scheme will create 462 new homes, 40% affordable, commercial space and public realm.
View projectUnder Construction
The vision for the regeneration of 250 City Road, a triangular site between Angel and Old Street Stations, is to transform a low density 1980s business park into a low energy residential community.
View projectUnder Construction
Located on Marsh Wall on the Isle of Dogs, South Quay Plaza plays a pivotal role in revitalising the historic docklands around Canary Wharf.
View projectProposed
Approved by The Mayor of London in December 2020, Plot 2 The Goodsyard is the flagship office building on the western prow of the ambitious mixed-use masterplan prepared by Faulkner Brown Architects.
View projectPlanning Granted
1 Undershaft is located at the heart of the 'Eastern Cluster' of the City of London at the junction of St Mary Axe and Leadenhall Street. When constructed it will be the tallest building in the City.
View projectUnder Construction
50 Fenchurch Street is an island site bounded by Fenchurch Street, Mincing Lane, Dunster Court, and Mark Lane. The site is owned by The Clothworkers’ Company. Apart from the medieval Tower of All Hall
View projectPlanning Granted
Proposals for a vibrant mixed-use development at Blackwall Yard. Our vision is to create a new neighbourhood here that respects the history of the area and brings to life this part of the Thames front
View projectBuilt
100 Liverpool Street is a new benchmark for offices, designed and managed to the highest sustainability standards. The mixed-use development comprises 520,000 sq m workspace, retail, F&B & terraces.
View projectBuilt
The conversion of a tired 1980’s building into an ultra-low carbon building, delivering contemporary work, retail and social space, working with the existing frame to provide over 40% additional NIA.
View projectPlanning Granted
The Canada Water masterplan will link a new major town centre of diverse uses with existing neighbourhoods to the north and south with a legible network of streets, laneways and public spaces.
View projectBuilt
At 62 storeys, 22 Bishopsgate is the second tallest building in London, and the first "vertical village"
View projectProposed
The brownfield site Bow Common Gasworks will become a new publicly accessible place, layered with interconnected open space, providing opportunities for living, working, learning and playing.
View projectUnder Construction
An exemplar low-carbon office refurbishment saving 58,000 tonnes CO2 equivalent in construction and operation; a 48% reduction against a London regulation-compliant new build.
View projectProposed
Industrial-led, mixed-use redevelopment comprising 335,000sqft of creative and light industrial units, flexible commercial and community floorspace, together with 1,997 residential units.
View projectUnder Construction
22 Bishopsgate is the tallest tower in the City of London, designed by PLP Architecture for Lipton Rogers and AXA-IM.
View projectUnder Construction
Newfoundland is our landmark 62-storey, 220m high residential tower with a fantastic River Thames location. It forms a focal point at the west end of Middle Dock, within the Canary Wharf estate.
View projectPlanning Granted
1 Undershaft is located at the heart of the 'Eastern Cluster' of the City of London at the junction of St Mary Axe and Leadenhall Street. When constructed it will be the tallest building in the City.
View projectStay in touch
Upgrade your plan
Choose the right membership for your business
Small Business Membership

Medium Business Membership












































