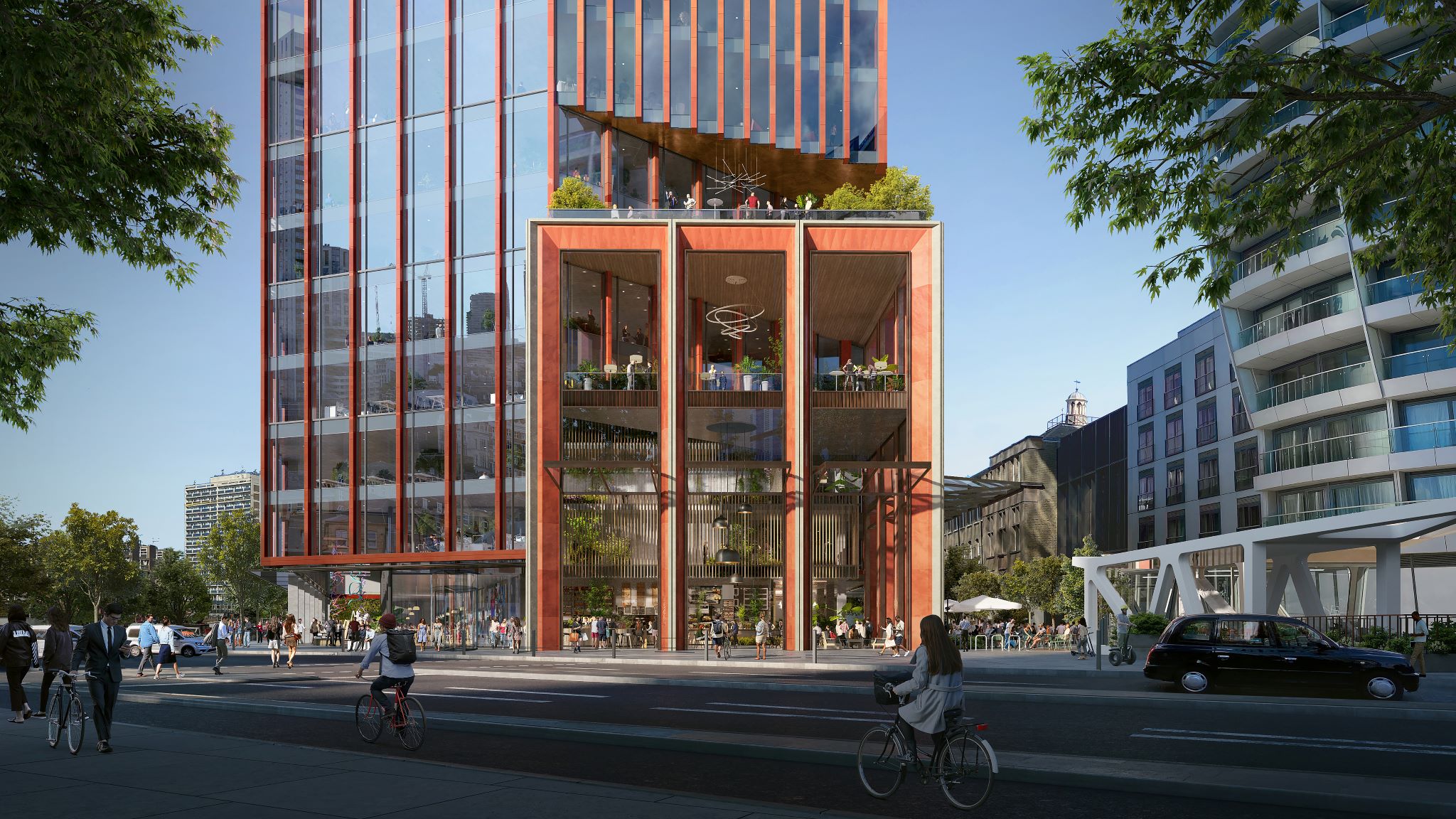New London Architecture
99 City Road
Proposed

Endurance Land
The redevelopment plans for 99 City Road propose a modern, 34-story commercial office building. The aspirational BREEAM Outstanding scheme, of circa 59,000 sqm, takes a holistic approach to sustainability. The community focused ground floor design increases exterior public realm space by 280% and comprises 21,500 sqft of publicly accessible space. The building’s folded terracotta façade, inspired by the local area, will limit unwanted solar exposure and promote access to daylight. The design maximises retention (over 50%) of the building’s existing structure. To reduce energy demand, the design follows a “fabric first” approach using climate-based passive design to reduce the operational energy demand.
The redevelopment plans for 99 City Road propose a modern, 34-story commercial office building. The aspirational BREEAM Outstanding scheme, of circa 59,000 sqm, takes a holistic approach to sustainability. The community focused ground floor design increases exterior public realm space by 280% and comprises 21,500 sqft of publicly accessible space. The building’s folded terracotta façade, inspired by the local area, will limit unwanted solar exposure and promote access to daylight. The design maximises retention (over 50%) of the building’s existing structure. To reduce energy demand, the design follows a “fabric first” approach using climate-based passive design to reduce the operational energy demand.
Project information
Status
Proposed
Borough
Islington
Size
59000 sq m
Completion
2027
Location
99 City Rd, London EC1Y 1AX, UK
Team Credits
Developer
Endurance Land LLP
Architect
Kohn Pedersen Fox Associates (KPF)
Project Manager
Avison Young
Planning Consultant
DP9 Ltd
Public Realm Consultant
Publica
Structural Engineer
AKT II
MEP Consultant
Atelier Ten
Community Engagement
Kanda
Sustainability Consultant
Twin & Earth
Transport Consultant
Steer
Listed by
Endurance Land LLP
Last updated on
13/01/2025
Stay in touch
Upgrade your plan
Choose the right membership for your business
Small Business Membership

Medium Business Membership

