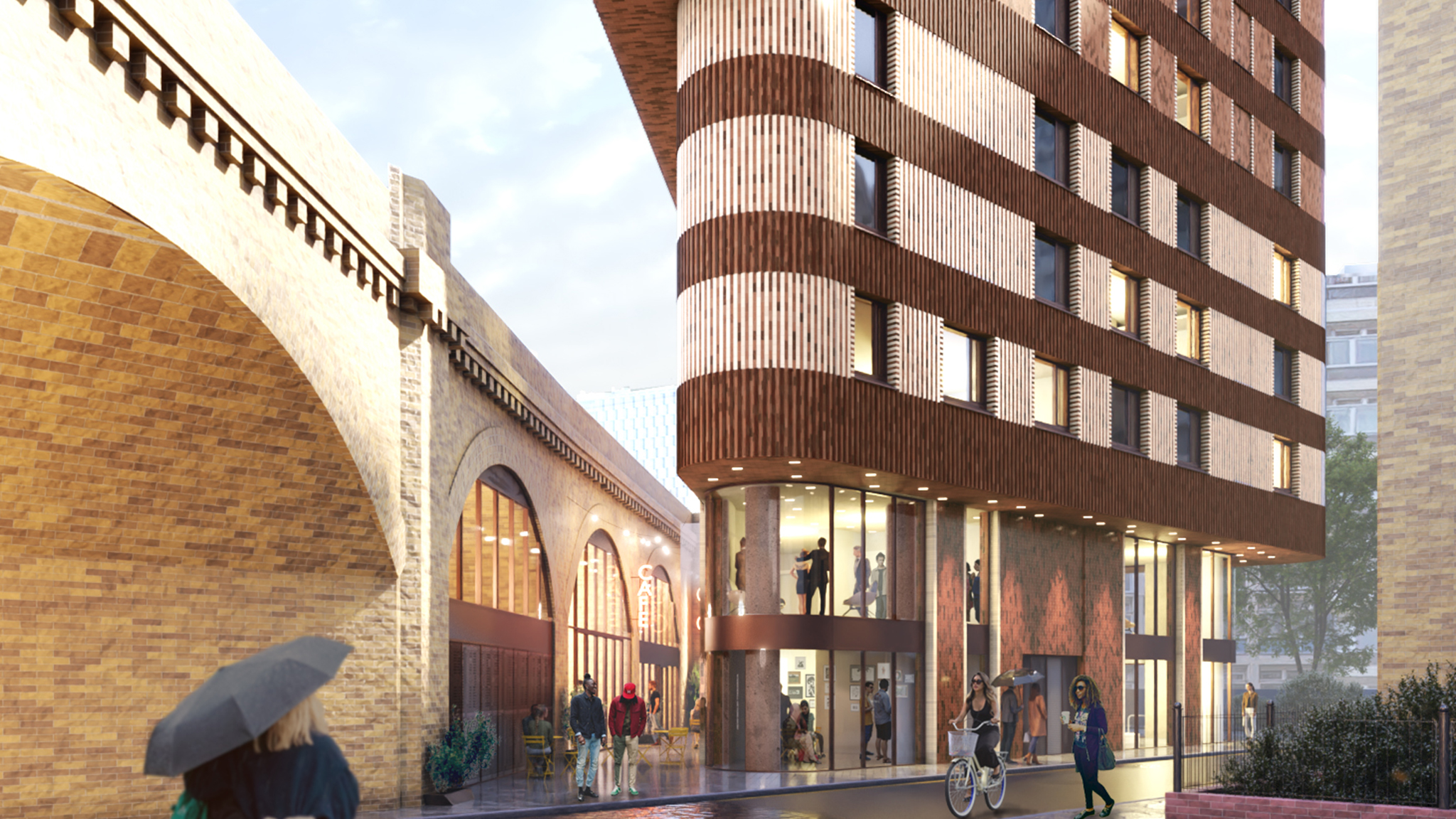New London Architecture
5-9 Rockingham Street & 2-4 Tiverton Street
Proposed

Maccreanor Lavington
Purpose-built 24 storey tower comprising 244 student beds with internal amenity and flexible ground floor commercial/retail space and in adjacent railway arches. New pedestrian route and public realm.
The project will revitalise vacant brownfield land to deliver a purpose built 24 storey tower comprising 244 student bedspaces with associated internal amenity spaces and ground floor flexible commercial/retail (Class E) unit. The proposals will also bring back into use the adjacent railway arches, providing additional commercial space and a re-activated pedestrian route and public realm, linking in with the activation of railway arches along the Low Line in Southwark.
Project information
Status
Proposed
Borough
Southwark
Size
7896 sq m
Estimated completion
August 2024
Location
5-9 Rockingham Street & 2-4 Tiverton Street
Team Credits
Planning Consultant
Turley
Architect
Maccreanor Lavington
Developer
Alumno Group
Heritage Consultant
Montagu Evans
M&E / Sustainability Engineer
Silcock Dawson & Partners
Listed by
Last updated on
13/01/2025
Stay in touch
Upgrade your plan
Choose the right membership for your business
Small Business Membership

Medium Business Membership

