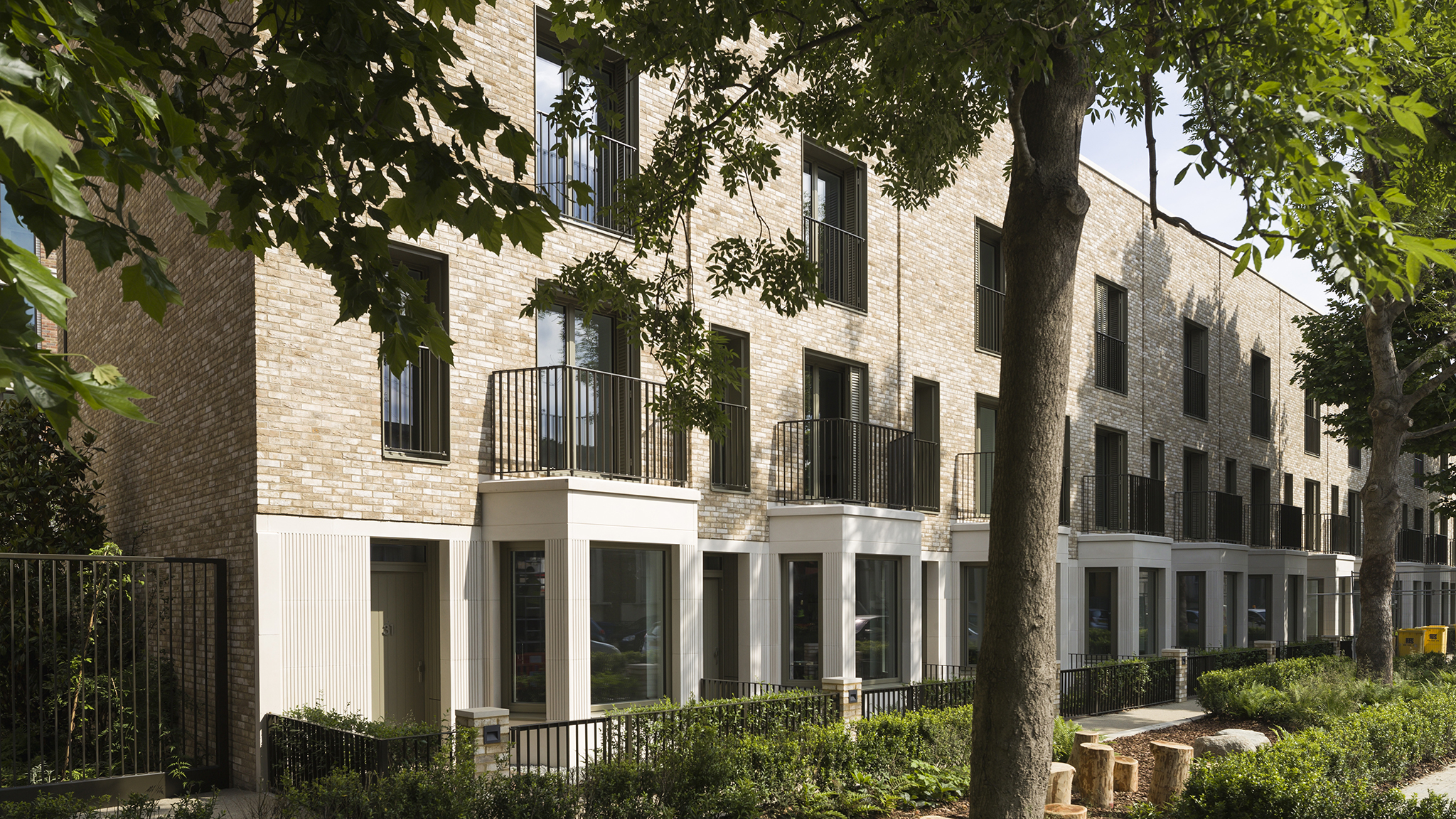New London Architecture
Futurehomes Passivhaus, South Gardens
Built

Tim Crocker
Futurehomes are a terrace of fifteen ultra-energy efficient townhouses that combine the use of CLT and Passivhaus design in a conservation setting. They are the first of their kind in London's zone 1.
Futurehomes are a terrace of fifteen ultra-energy efficient townhouses that combine the use of cross laminated timber as a sustainable building material and Passivhaus design in a conservation setting. They are the first terrace of their kind in London’s Zone one. While designing the Futurehomes, we sought to challenge the Passivhaus aesthetic. We wanted the townhouses to be sympathetic to the existing Victorian bay fronted townhouses situated directly opposite. Therefore, the Futurehomes employ projecting chamfered bay windows of reconstituted stone on the ground floor with tall shuttered windows above.

Zero Carbon London
A terrace of fifteen ultra-energy efficient townhouses that combine the use of cross laminated timber as a sustainable building material and Passivhaus design in a conservation setting. Sympathetic to the existing Victorian bay fronted townhouses situated directly opposite, the Futurehomes employ projecting chamfered bay windows of reconstituted stone on the ground floor with tall shuttered windows above. Sustainability has been at the core of the vision for South Gardens, including Passivhaus standards, grey water recycling and additional renewables. The resulting ultra-low energy buildings require little energy for space heating or cooling, thus reducing their ecological footprint.
Project information
Status
Built
Borough
Southwark
Size
1775 sq m
Estimated completion
August 2018
Location
46B Wansey St, Walworth, London SE17 1JP, UK
Team Credits
Architect
Maccreanor Lavington
Developer
Lendlease
Structural Engineer
Robert Bird Group
Services Engineer
TUV Sud
Listed by
Last updated on
13/01/2025
Stay in touch
Upgrade your plan
Choose the right membership for your business
Small Business Membership

Medium Business Membership

