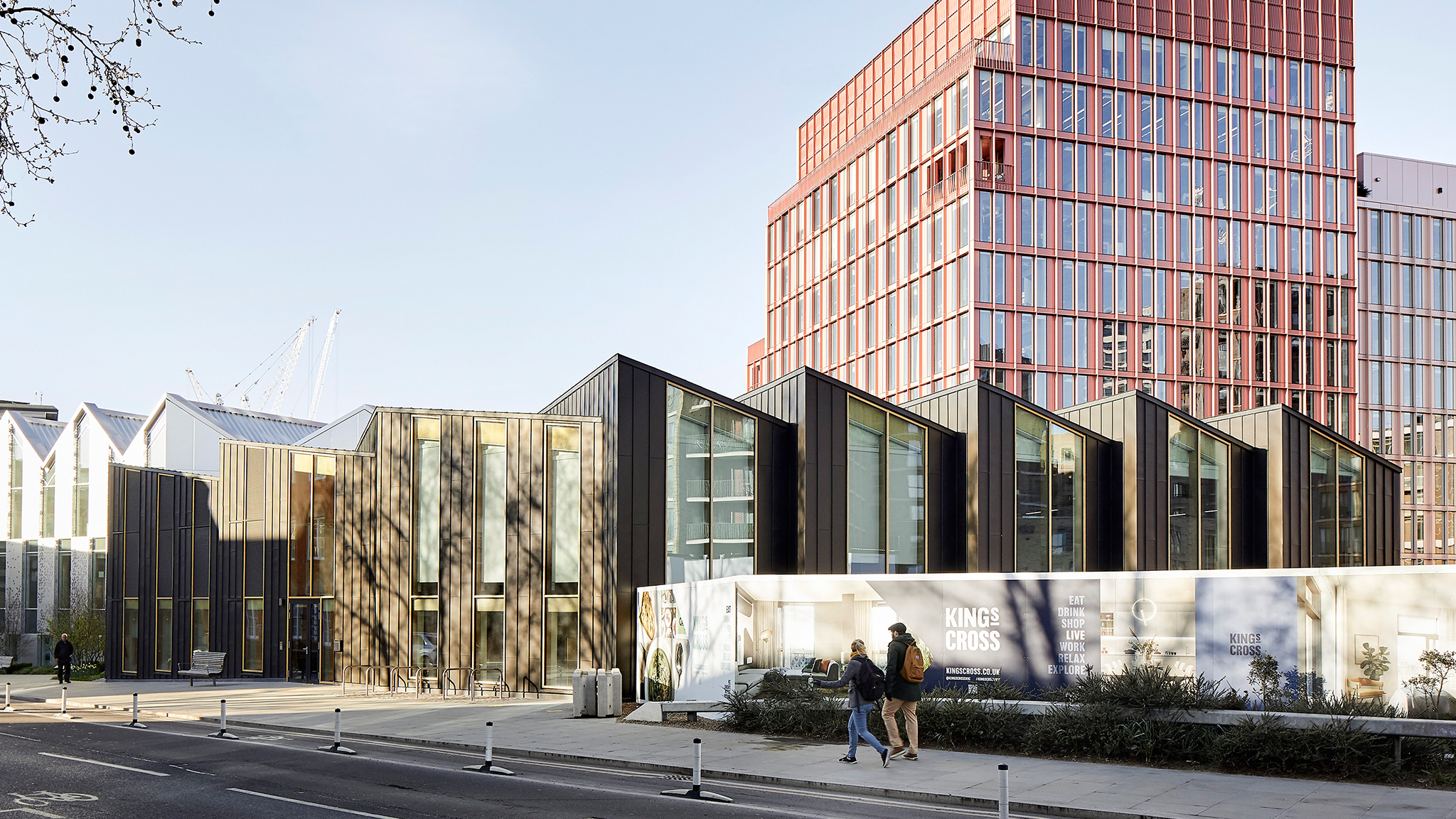New London Architecture
Sports Hall, Kings Cross
Built

John Sturrock
The all-timber building with near zero embodied carbon that replaces derelict land just above active rail tunnels. As a highly adaptable structure, it has been designed as a community sports hall.
The King’s Cross Sports Hall is an all-timber building with ‘near zero’ embodied carbon and a sub-structure that rests gently on the rail tunnels serving King’s Cross.
The building has been designed for multiple lives – it is highly adaptable with a long lifespan. Ultimately becoming a community sports facility for LB Camden, its first life will be as a construction skills centre providing local people with access to training and jobs.
The design responds to unseen challenges below ground; three Gasworks Tunnels dating from the 19th and early 20th century run north-south directly beneath the plot. The presence of these rail tunnels at shallow depth has strongly informed the design approach, necessitating a very lightweight, low rise structure, and defining the orientation of the sport hall on the site.
Timber characterises and gives warmth and texture to the welcoming interior which has key spaces arranged on either side of a central spine leading onto interconnected communal spaces. The lightweight frame uses cross-laminated timber (CLT) soldier walls and slabs that are paired with Glulam columns and beams for its primary construction. The facade is a zinc-clad shell with a distinctive serrated roofline, taking inspiration from the former rail sheds of West Handyside Canopy.
In its prominent location on York Way, the project successfully addresses the challenges of its urban context. It replaces derelict land, bridging the gap and joining together the existing neighbourhood and new King’s Cross buildings. It also provides a welcoming amenity, with an outdoor play area and generous windows displaying the indoor activities.
The completed building is an exemplar of how timber can be used to create a versatile internal environment, all the while being low energy and fit for any future uses. Together it is a response that reaches for both positive environmental and social impacts.

Zero Carbon London
→ Naturally ventilated
→ CLT structure
The building has been designed for multiple lives — it is highly adaptable with a long lifespan. Ultimately becoming a community sports facility for LB Camden, its first life will be as a construction skills centre providing local people with access to training and jobs.
Project information
Status
Built
Borough
Camden
Size
2032 sq m
Estimated completion
March 2020
Location
Kings Place, 90 York Wy, London N1 9AG, UK
Team Credits
Architect
Bennetts Associates
Client
Argent
Structural Engineer
Ove Arup & Partners
Services Engineer
E3 Consulting Engineers
Main Contractor
BAM Construct UK
Listed by
Bennetts Associates
Last updated on
13/01/2025
Stay in touch
Upgrade your plan
Choose the right membership for your business
Small Business Membership

Medium Business Membership

