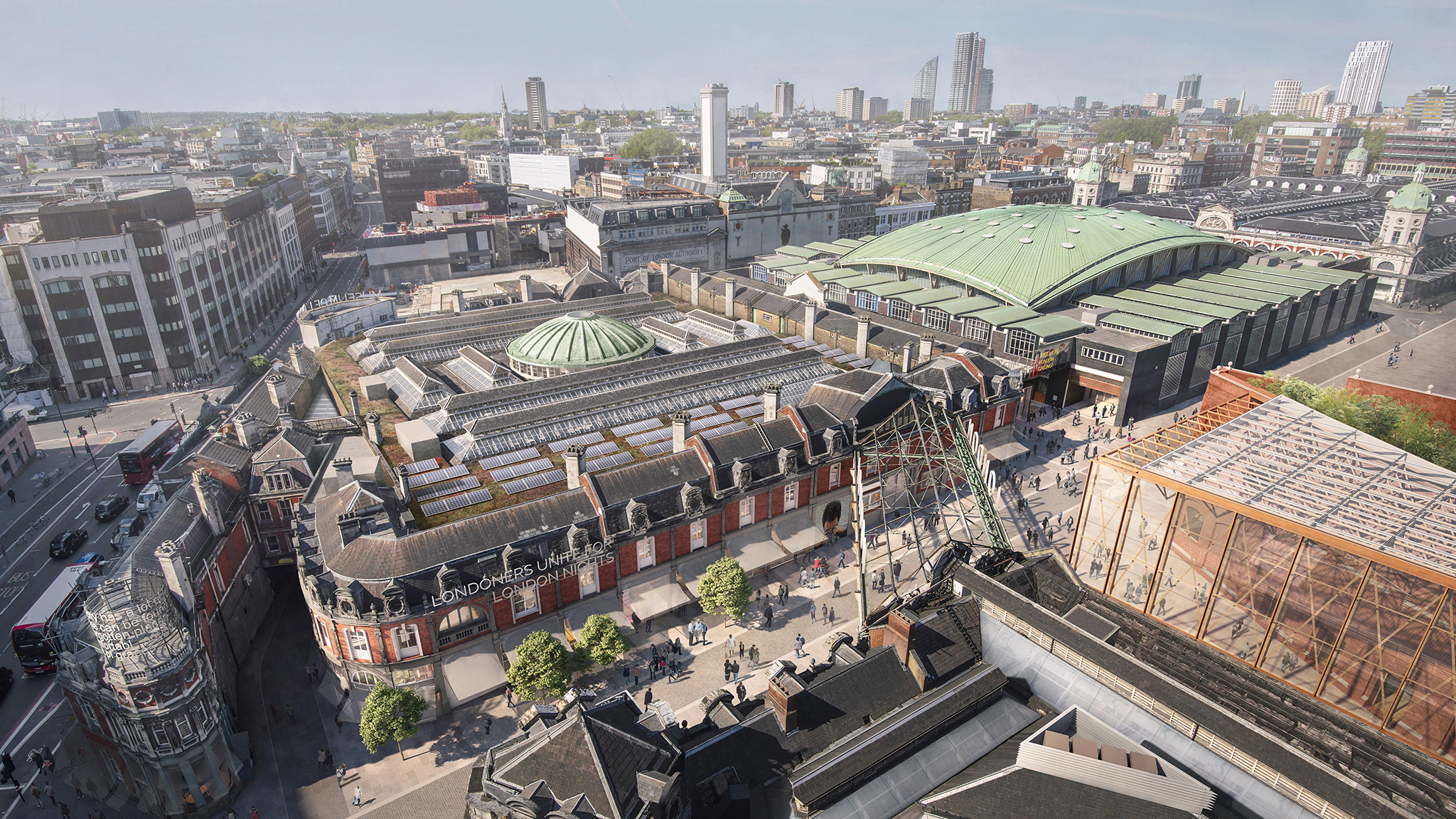New London Architecture
The London Museum, Smithfield
Planning Granted

© Secchi Smith
This highly complex scheme transforms parts of Smithfield’s historic market into an exciting new home for the Museum of London and will play a key role in the CoL's Culture Mile vision.
Bringing new vibrancy to a historic, yet deteriorating part of the City, the new Museum of London at West Smithfield reimagines a group of historic market buildings into a 24-hour world class cultural destination and a democratic arena for public life and debate. One of the largest cultural schemes happening in Europe, the project is a showcase of adaptive reuse of heritage buildings and close collaboration between client and design team to attain exemplar sustainable targets and circular economy principles.
The new Museum of London will play a key role in the City of London Corporation’s Culture Mile vision, a transformational initiative to create a new cultural area in the north-west corner of the City, which will significantly contribute to the wider revitalisation of Smithfield.
Embracing the principles of circular economy, the project will reuse and restore the existing historic fabric with contemporary interventions, to create exciting and flexible spaces that draw more people throughout the day. State-of-the art exhibition spaces will maximise flexibility and reduce maintenance, while the overall architecture will promote health and wellbeing measures to enhance a delightful visitor experience and staff comfort.
An innovative water and material conservation strategy, based on the principles of reduce, reuse, recycle, will help the new museum to meet and exceed local environmental targets. The project will divert more than 95% of its construction waste from landfill. Operational energy costs and carbon emissions will be reduced by improving operational efficiency, ensuring the building can comfortably and efficiently service large visitor numbers without compromising comfort. A biodiverse roof on the General Market and a new garden by the entrance are proposed to enhance the ecological value.
Leading the way in ‘smart enabling’, building services systems data will be available to be accessed and utilised to monitor and incrementally improve operational energy performance.

Zero Carbon London
→ Net zero operational carbon
Project information
Status
Planning Granted
Borough
City of London
Completion
2026
Location
222 London Central Markets, London EC1A 9LH, UK
Team Credits
Client
Museum of London
Architect
Stanton Williams and Asif Khan
Conservation Architect
Julian Harrap Architects
Landscape Architect
J&L Gibbons
M&E / Sustainability Engineer
Arup
Structural and Civil Engineer
AKT II
MEP, Sustainability& BREEAM, Security, Façade, Utility, VT
Arup
Quantity Surveyor
Gardiner & Theobald LLP
Project Manager
Buro Four
Principal Designer
Bureau Veritas London
Planning Consultant
Gerald Eve
Transport and Logistics Engineers
Momentum Transport Consultancy
Other
Buro Happold
Light Consultant
Studio Fractal
Acoustic Consultant
Sandy Brown
Fire Consultant
OFR
Wayfinding & Signage
Cartlidge Levene
ICT consultant
Hoare Lea
Other
Access and Maintenance Consultant: TÜV SÜD Dunbar Boardman
Other
Basement waterproofing: Phil Hewitt
Other
Environmental Impact Assessment: Waterman Group
BIM Manager
Ridge
Images
Secchi Smith, MIR, Atelier78
Listed by
Last updated on
13/01/2025
Stay in touch
Upgrade your plan
Choose the right membership for your business
Small Business Membership

Medium Business Membership

