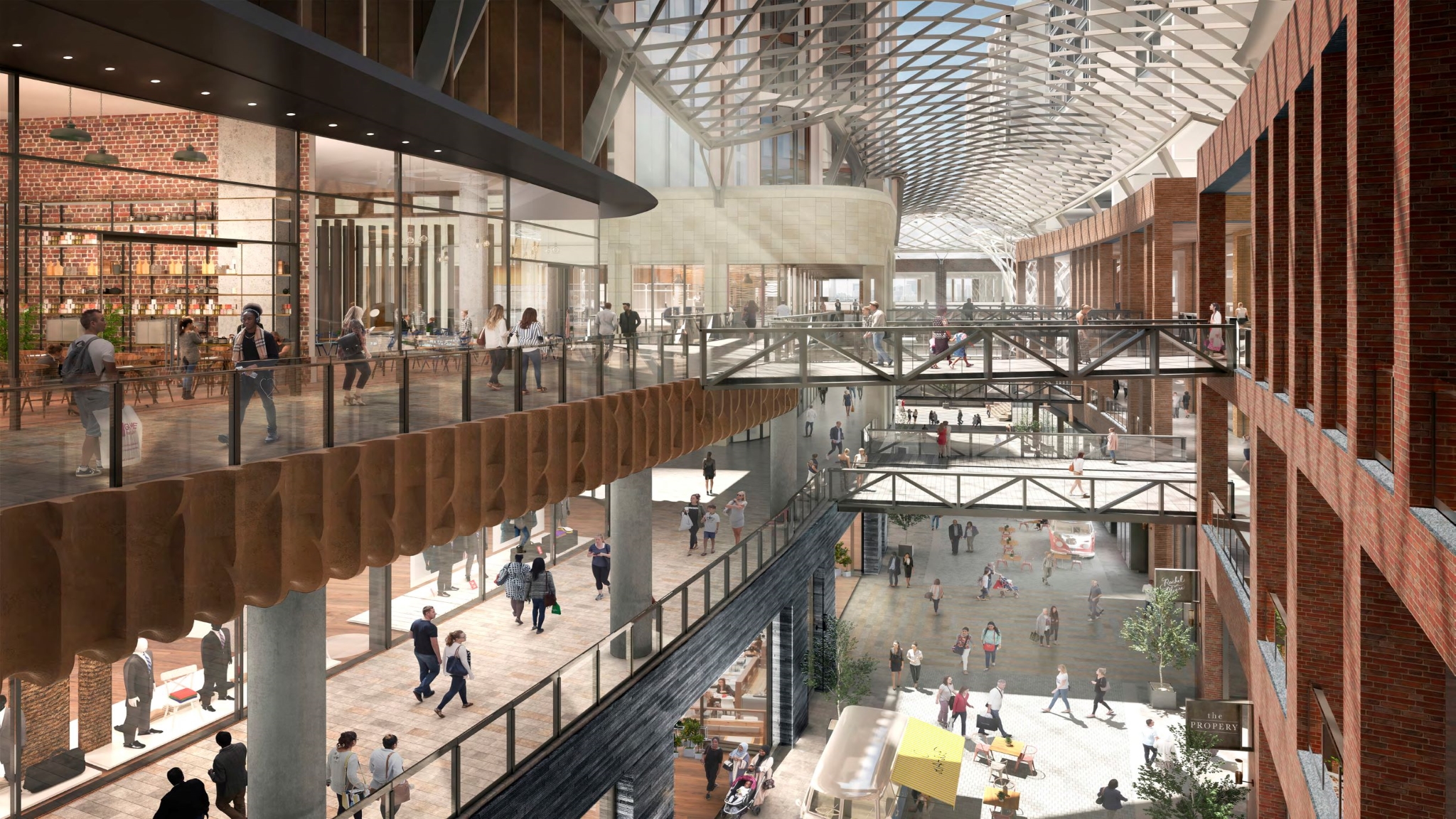New London Architecture
The Well, Toronto
Under Construction

BDP
The Well is an expansive, multi-level, mixed-use scheme located on the Spadina, consisting of seven individual blocks that define a pedestrian network of streets and spaces, shops, offices and homes.
The Well creates a high-density, urban streetscape extending the qualities of the area. The development consists of seven individual building blocks that define a pedestrian network of streets and spaces at ground level. Shops, restaurants and cafés occupy the three podium levels with new homes ranging from four to 36 storeys rising above. A landmark office tower of 35 storeys will occupy building seven with further office space provided in buildings five and six. Retail forms the first three levels of the development creates a unique environment and is based on multi-level urban models more commonly seen in Europe. It provides a distinctive shopping, dining and leisure experience that builds on the strong urban character of the South of King West area.

#LondonDesignCapital
Project information
Status
Under Construction
Borough
* N/A Outside of London
Size
3900 sq m
Completion
2023
Location
Front St West at Bay St East Side, Toronto, ON M5J 2X6, Canada
Team Credits
Architect
BDP
Client
RioCan Reit
Masterplan
Hariri Pontarini Architects
Developer
Allied Properties
Listed by
Last updated on
13/01/2025
Stay in touch
Upgrade your plan
Choose the right membership for your business
Small Business Membership

Medium Business Membership

