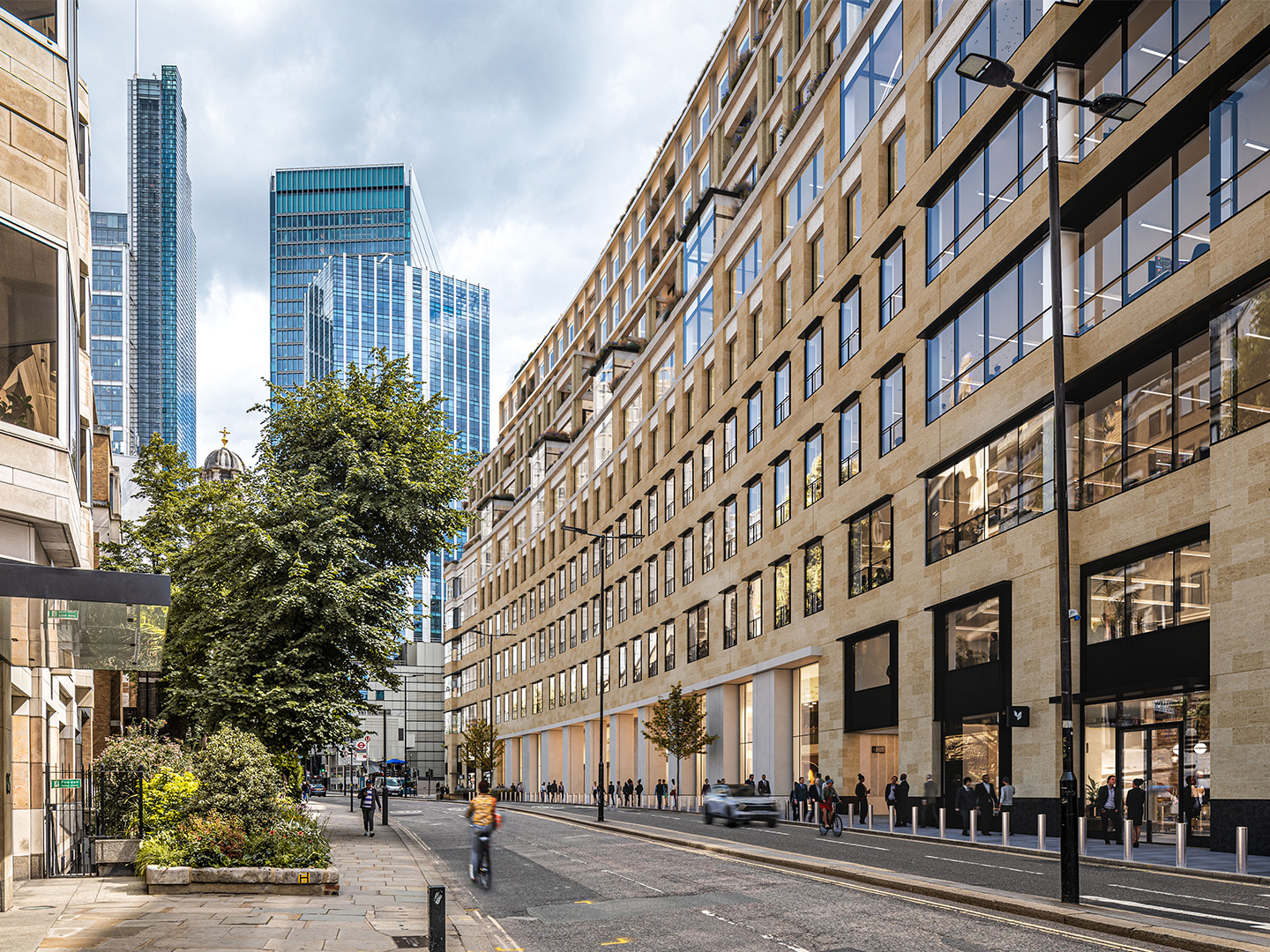New London Architecture
Orms
Contributors Sorted by recent

Projects Sorted by recent
Proposed
A new standard for City retrofits. We have retained the embodied carbon of the existing floors and elevations, and extended them responsibly to give a new HQ building of around 300,000sqft.
View projectUnder Construction
75 London Wall, designed by Orms for Castleforge and Gamuda, aims to foster a new typology within the City of London: a retrofit led Global Headquarters.
View projectBuilt
Final phase of a mixed-use development featuring a 19-storey residential tower with high-quality apartments and a 7-storey block for office space.
View projectBuilt
The Bailey presented a unique challenge of a office building in two halves: Grade II listed 1912 building and its extension from 1999. Orms retained 92% of structure and 74% of existing 1990s cladding
View projectFormer Central Saint Martins Site
Planning Granted
Landmark island site in Holborn including upgrade of Grade II* listed building and adaption of 1960s concrete frame into hotel led scheme with mixture of ground uses and on site affordable housing.
View projectBuilt
A former 1970s brutalist Camden Council office building has been transformed into The Standard, London, a contemporary, boutique hotel. The project successfully demonstrates how to optimise
View projectBuilt
3 Broadgate transforms an important pedestrian link between two bustling public spaces; Broadgate Circle and Finsbury Avenue Square.
View projectBuilt
160 Old Street is a former Royal Mail building which has now been transformed into a contemporary office building. It consists of office, retail and restaurant accommodation.
View projectBuilt
The former Camden Council offices is transformed into a contemporary, boutique 266 bedroom Hotel with sustainability at the heart of this conversion, creating a low carbon future for the bu
View projectBuilt
City Tower offers occupiers panoramic views of the Square Mile and beyond from the upper floors. The 21 storey building is a short walk from St Paul’s, Bank and Moorgate underground stations.
View projectBuilt
160 Old Street features offices, retail & restaurants. The offices are collaborative, light filled spaces with terraces on every floor and 116,500 sq ft was pre-let to Turner ahead of completion.
View projectStay in touch
Upgrade your plan
Choose the right membership for your business
Small Business Membership

Medium Business Membership


















