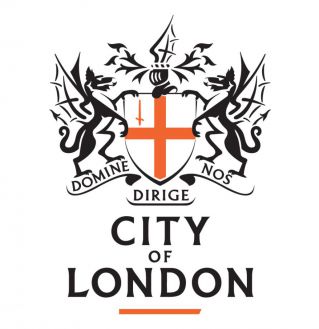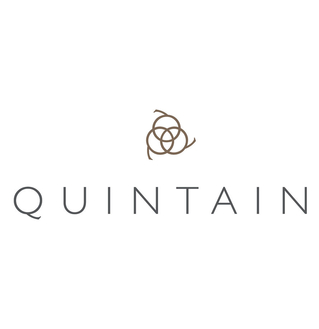New London Architecture
NLA Networks
Principal Partners
The City of London provides local government services for the financial and commercial heart of Britain, the City of London. It is committed to maintaining and enhancing the sta...
The Mayor of London sets the budget and is responsible for making London a better place for everyone who visits, lives, or works in the city. The Mayor is elected every four yea...
London Councils is the collective of local government in London.. It is where London’s Leaders’ shared ambitions are developed, agreed, championed & delivered.
London & Partners is the Mayor of London's official promotional agency. We support the Mayor’s priorities by promoting London internationally as a leading world city in whic...
Network Rail owns and operates Britain’s railway infrastructure. Its role is to run a safe, reliable and efficient railway, serving customers and communities. By doing this, it supports people’s daily lives and drives economic growth.
Places for London, TfL’s new and financially independent property company are unlocking more of the potential of TfL land, creating a greener, kinder, more connected London for everyone.
Programme Champions
Programme Supporters
Borough Partners
Partners
Media Partners
Members
A
C
L
M
- M3 Consulting
- MAA Architects
- Maaps Design & Architecture Limited
- Maccreanor Lavington
- MACE
- MACE
- Macfarlane + Associates
- Mae Architects Ltd
- Make
- Makower Architects
- Marks Barfield Architects
- Material Index
- Max Fordham
- Maynard
- McLaren Construction
- Meinhardt UK
- Meristem Design
- Metropolitan Thames Valley Housing
- Metropolitan Workshop
- Mills and Reeve
- Mishcon de Reya
- mmcité UK
- Momentum Consulting Engineers
- Momentum Transport Planning Limited
- Morgan Sindall
- Moroso Ltd
- Morris+Company
- Morrow + Lorraine Architects
- Motionspot
- Moxon
- MSMR Architects
- Muse
N
O
P
R
S
- Sarah Wigglesworth Architects
- Serie Architects
- Shape Strategies
- Shaw Corporation
- shedkm
- Shimizu Corporation
- Simple Works Ltd
- Simten Developments
- Sir Robert McAlpine
- Sordo Madaleno
- South Bank BID
- South Kensington Estates
- South London Partnership
- Spacehub Design Ltd
- Space Plus
- Space Syntax
- Spatial Sound & Guidance Company Ltd
- Spectral (RIDI Lighting Ltd.)
- Squint Opera
- Squire & Partners
- Stace LLP
- Stanhope PLC
- Stantec
- Stephen Davy Peter Smith Architects
- Stephen George + Partners
- Stitch
- Stockwool
- Storey Consulting Ltd
- Studio McW Ltd
- Studio MULTI
- Studio ONB
- Studio PDP
- Studio Woodroffe Papa
- STUDIO YUME
T
- Tate + Co
- TateHindle
- Taylor Wessing LLP
- T & B (Contractors) Ltd
- TEAMFIETS
- Test Co Ltd
- The Earls Court Development Company
- The Feathers Association
- The Fitzrovia Partnership
- The Flooring Group Ltd
- The Howard De Walden Estate
- The Manser Practice
- The Northbank
- The Pollen Estate
- The Portman Estate
- The Townscape Consultancy
- THISS Studio
- Threefold Architects
- Tigg Coll Architects Ltd
- TODD Architects
- Tonkin Liu
- Townshend Landscape Architects
- TP Bennett
- Trigon Fire Safety
- Troup Bywaters + Anders
- Trowers & Hamlins
- Turner
- Turner & Townsend
W
Stay in touch
Upgrade your plan
Choose the right membership for your business
Small Business Membership

Medium Business Membership







































































































































































































































































































